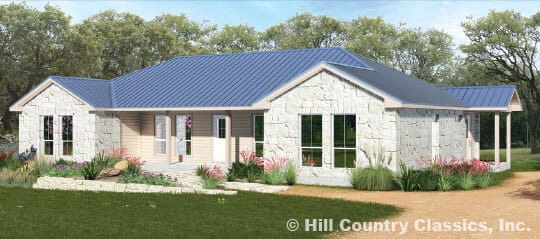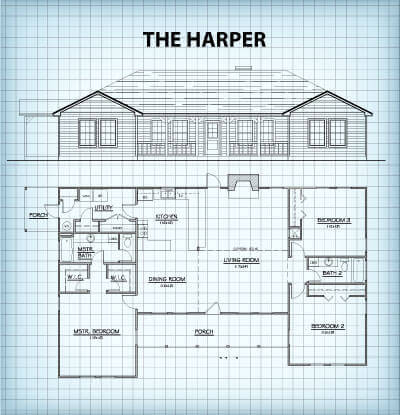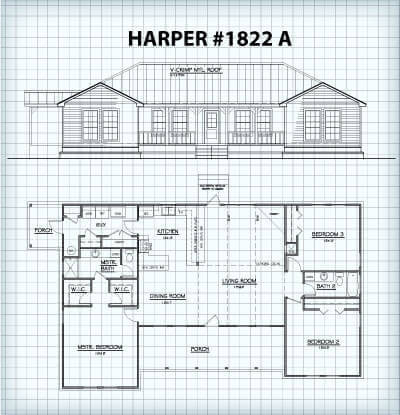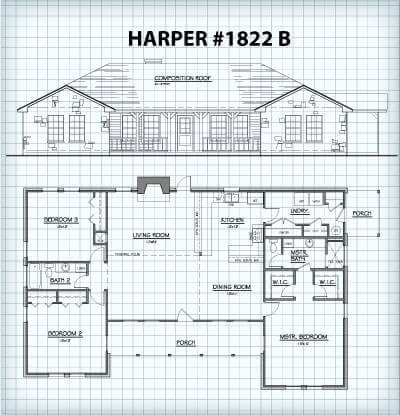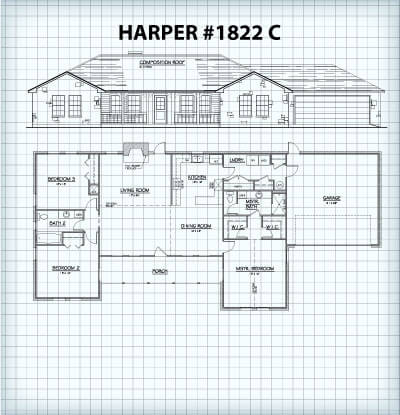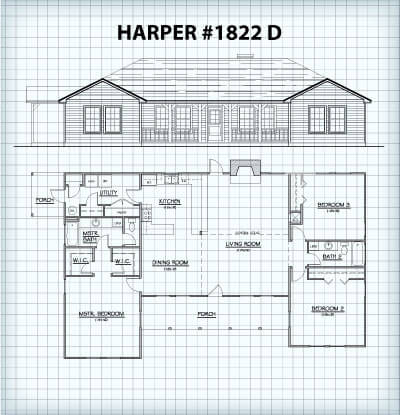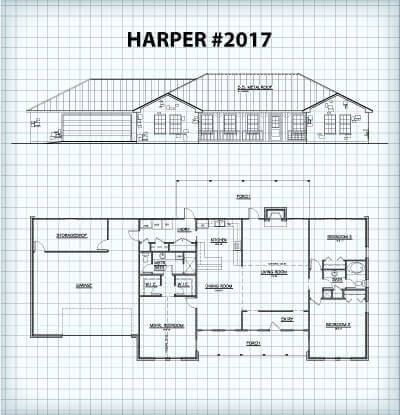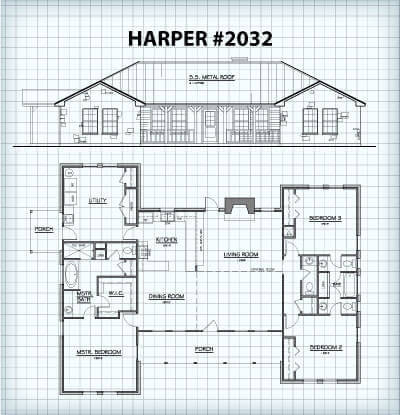Living Area: 1822 Sq. Ft.
Porch: 246 Sq. Ft.
——————————–
Total: 2068 Sq. Ft.
3 Bed | 2 Bath
Those “cool” country breezes will find you wherever you are in this open plan. It’s designed for those who like to “open up” the windows. The large breakfast bar and serving area will make food serving a “breeze”.
Floor Plan & Alternate Floor Plans
Click thumbnail to open printable PDF file

