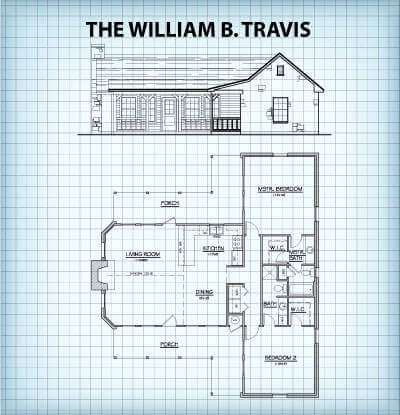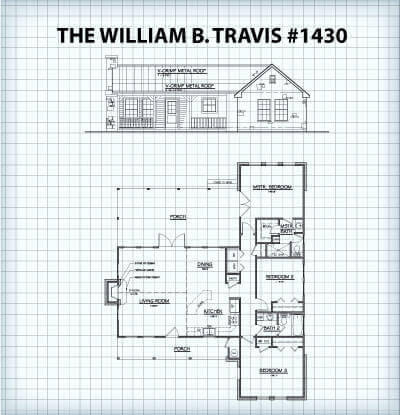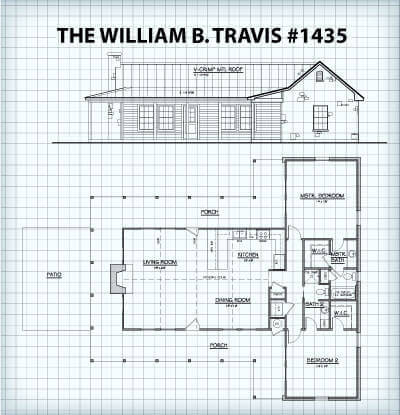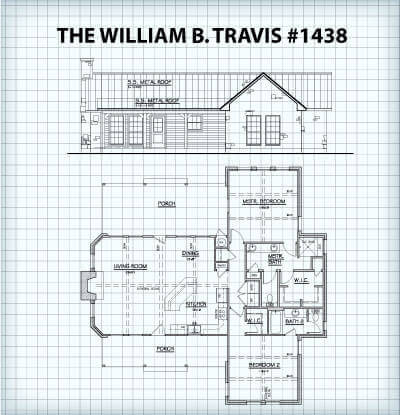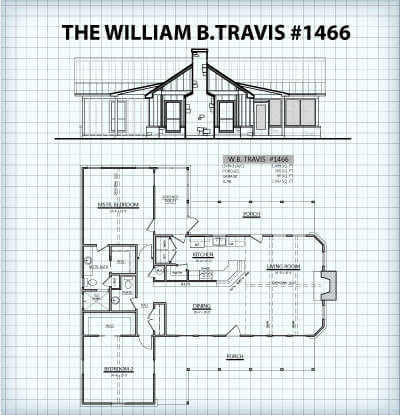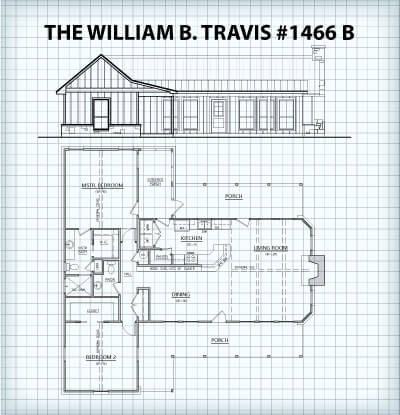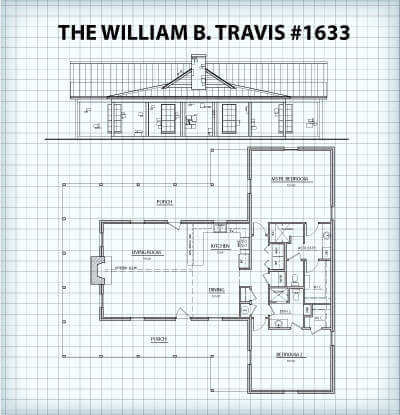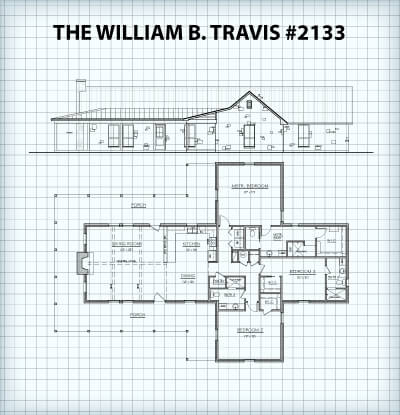Living Area: 1326 Sq. Ft.
Porch: 440 Sq. Ft.
——————————–
Total: 1766 Sq. Ft.
2 Bed | 2 Bath
This two bedroom, two bath “T” shaped design is perfect for a weekend getaway or retirement home. Named for one of Texas’ most famous heroes, Colonel Travis, Commander of the Alamo, this home features a “great room” effect which combines the kitchen, dining room, and living room into one huge room under a soaring cathedral ceiling. Inside, the fireplace is the star of the show. Outside, two super porches on either side, one for morning coffee… the other for late afternoon tea.
Floor Plan & Alternate Floor Plans
Click thumbnail to open printable PDF file


