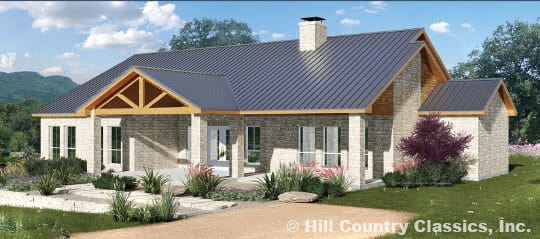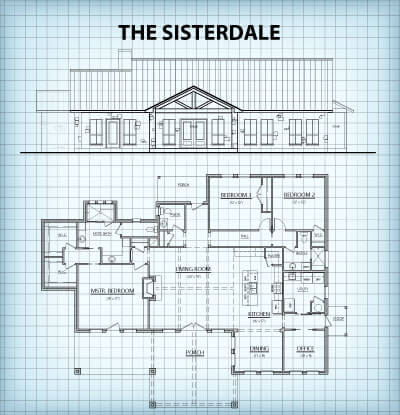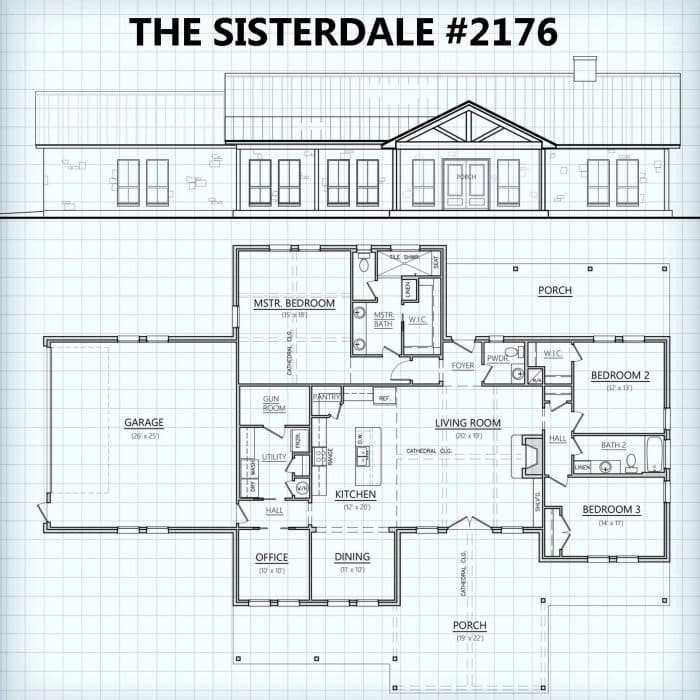First Floor: 1231 Sq. Ft.
Second Floor: 737 Sq. Ft.
Porch: 273 Sq. Ft.
——————————–
Total: 2241 Sq. Ft.
3 Bed | 2 Bath
The slope of the roof and the full-length front porch on this home just say “Hill Country”. The adjoining “king-sized” kitchen, utility and pantry really centralize work chores. Each of the upstairs bedrooms is big enough for teenagers and features a TV room or study in between.
Floor Plan & Alternate Floor Plans
Click thumbnail to open printable PDF file



