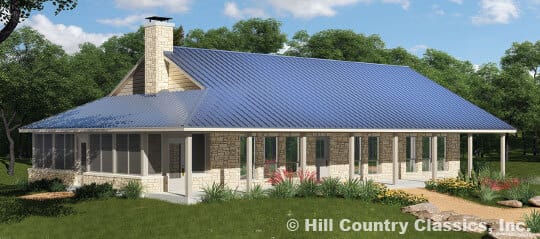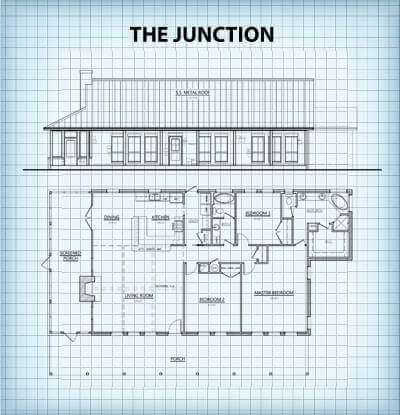Living Area: 1634 Sq. Ft.
Porch: 356 Sq. Ft.
——————————–
Total: 1990 Sq. Ft.
3 Bed | 2 Bath
If you are looking for traditional style all on one level, this might be the plan for you. The somewhat formal entry area leading into the centrally located living room sets the tone for what is truly an efficient design. The raised breakfast bar would easily accommodate several youngsters and really simplifies food serving. The master bedroom, living area and dining room all enjoy the same views toward the rear of this single story favorite.
Floor Plan & Alternate Floor Plans
Click thumbnail to open printable PDF file


