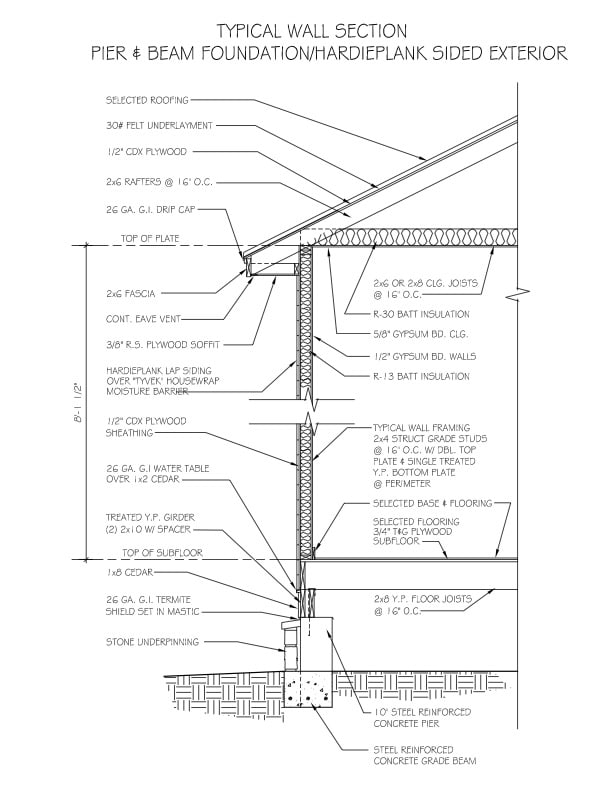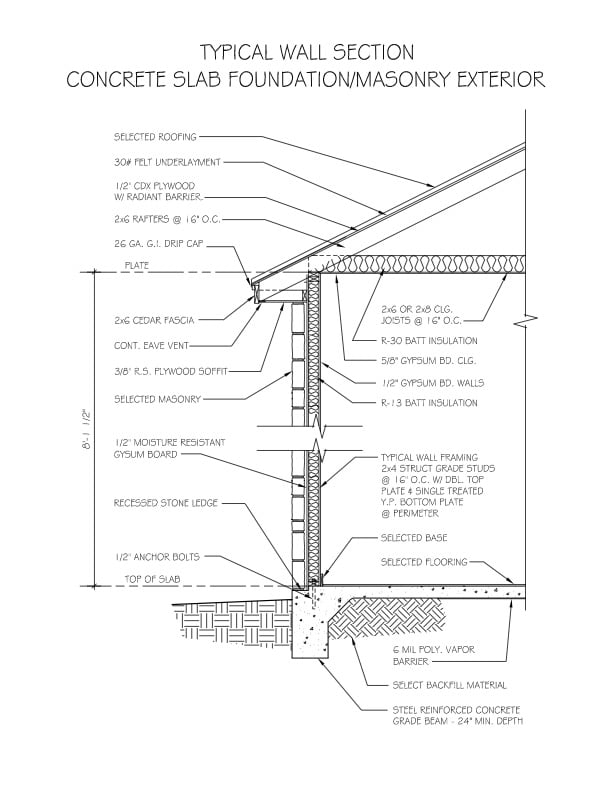Material Specifications
The exteriors of each Hill Country Classics Custom Home are of Hardiplank™ lap siding, cedar, stucco and, of course, native stone. Native stone has been the basic building component of Hill Country homes since the early Texas pioneers first settled our area. Not only does it blend well with the Hill Country surroundings, but it also resists the extreme Texas elements.
Foundation
Pier and Beam Foundation
Exterior
Walls:
2″x 4″ studs #2 or better SPF 16″ o.c. – 2″x 6″ headers and double top plates, 8′ plate heights throughout – (9′ optional) – (2″ x 6″ exterior wall framing optional)
Sheathing:
Sided Walls: ½” CDX plywood sheathing w/ TYVEK HomeWrap™ moisture barrier
Masonry Walls: 1/2″ moisture proof gypsum board w/TYVEK HomeWrap™
Siding:
Standard: HardiePlank™ fiber cement lap siding
Optional: Cedar siding and stucco
Trim:
2″x 6″ rough cedar fascia, window and door trim 2″ x 4″ rough cedar
Doors:
6’8″ x 1 3/4″ insulated metal, wood or fiberglass with aluminum threshold with weather-stripping and deadbolt locks for security – sized per plan
Fireplaces
Full masonry: 42″ Heatilator firebox with all masonry constructed flue and natural stone veneer chimney and interior facing
Insert firebox: Deluxe 41″ insert w/native stone veneer facing and chimney
Ceiling Joists
2″ x 6″ #2 or better SPF 16″ o.c.
Roofs
Rafters:
2″ x 6″ #2 or better SPF 16″ o.c.
Decking:
Metal Roofs & Composition Shingle Roofs: 1/2″ CDX plywood w/ radiant barrier roof decking and 30# felt overlayment
Materials:
Metal Roofs: 24 gauge Galvalume™ steel standing seam
Composition Shingle Roofs: 240# -30 year dimensional fiberglass/asphalt-Elk Prestique II or equivalent
Venting:
Soffit, ridge and gable vents
Windows
Single hung vinyl – divided lite, double pane, Low “E” glass with half screens – Frame color: tan, white or bronze
Insulation
Standard: Exterior Walls – R-13 fiberglass batts – 3 1/2″ thickness
Ceilings: R-30 fiberglass batts – 10 1/2″ thickness
Polycell foam caulk at all windows and exterior penetrations.
Optional: Open-Cell Spray Foam Insulation
Electrical
200 amp service 40 breaker panel box, 220 V. circuits. All copper wiring – all bedrooms prewired for ceiling fans – includes TV and telephone prewire (Does not include meter loop)
Plumbing
40 gallon water heater, lavatories & water closets, PEX water lines and pvc drain lines, Aqua Glass tub/shower stalls or cast iron bathtubs/showers with ceramic tile walls – finish fixtures include stainless steel kitchen sink and all Moen or equivalent bathroom fixtures
Heating and Air Conditioning
Forced air, insulated ductwork, auto thermostat, Trane High Efficiency equipment, 14.00 SEER or better, includes duct work to all walk-in closets and bath areas
Interior
Walls:
2” x 4″ studs #2 or better SPF 16″ o.c., 8′ plate heights – (9′ optional)
Wall Finish:
Standard: 1/2″ drywall taped and floated with Monterrey texture – 5/8″ at ceilings
Optional: 1″ x 6″ rough sawn or smooth finish kiln dried tongue and groove cedar walls
Trim:
1″ x 4″ custom cedar/pine base and door trim – window stools to match – or mill run pine colonial style trim – paint or stain grade
Doors:
Standard: Stain grade birch with stain grade jambs
Optional: Stain grade 6-panel pine with stain grade jambs
Kitchen Cabinets & Bathroom Vanities
Knotty Alder or Custom Painted Maple door fronts and all wood base units – all cabinets are custom built and designed per plan
Countertops
Kitchen drainboards and baths: laminate counters with backsplashes. Tile, granite, Silestone and solid surface are optional
Floor Covering
Owners’ choice per individual allowance – HCC offers typical carpet, vinyl, ceramic tile, laminates, wood and stained concrete floors
Finish Light Fixtures/Built-in Appliances
Owners’ choice per allowance


